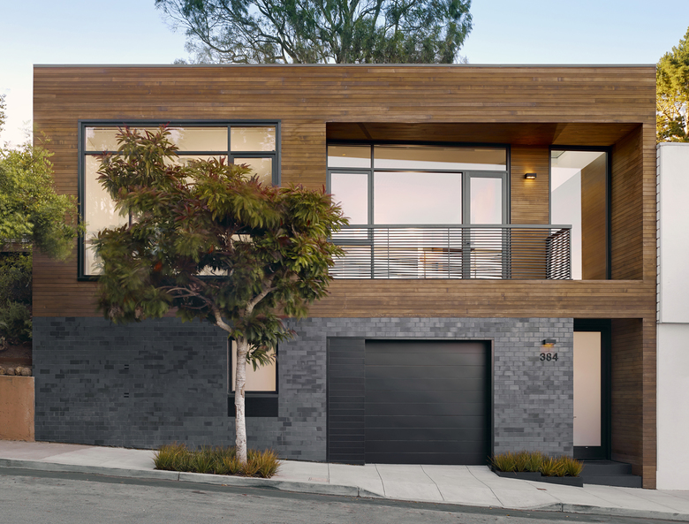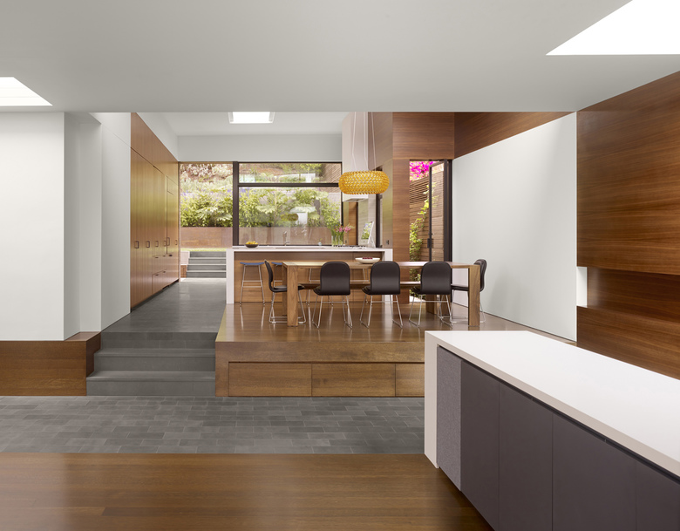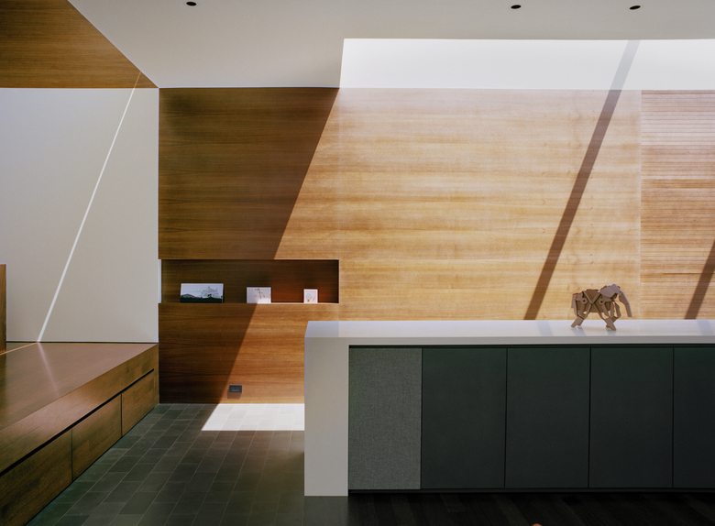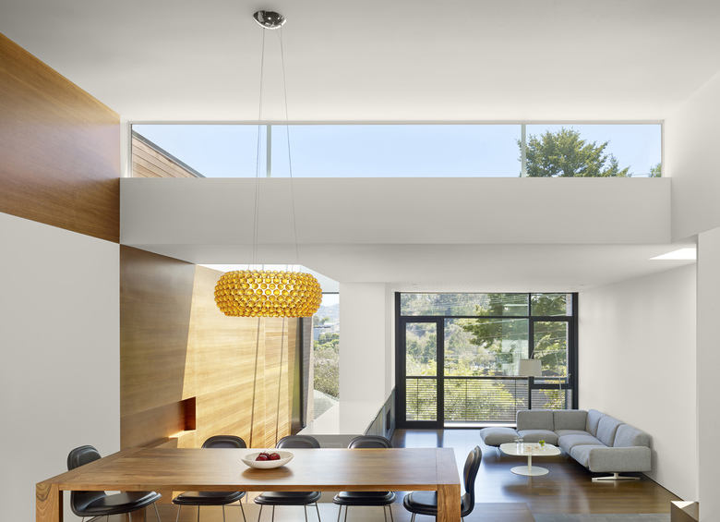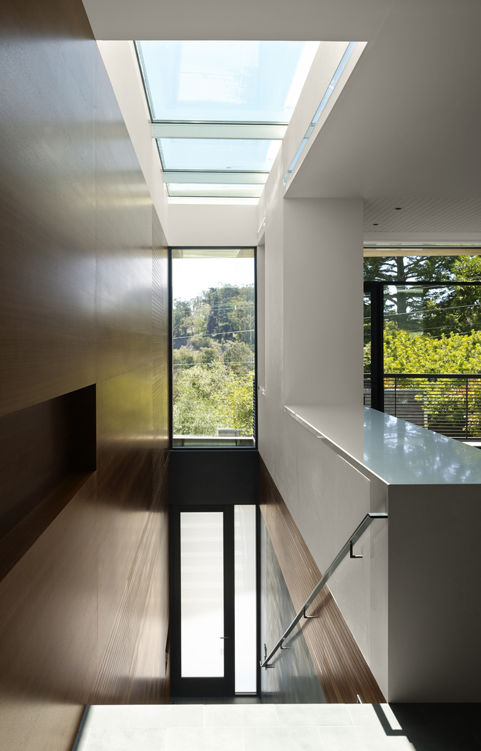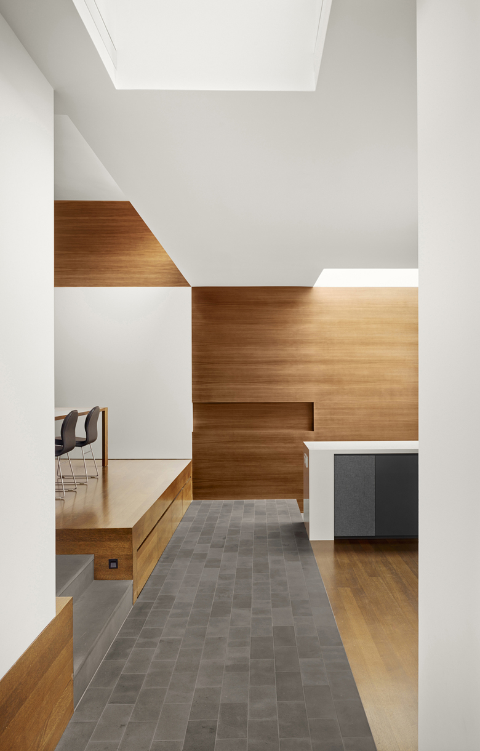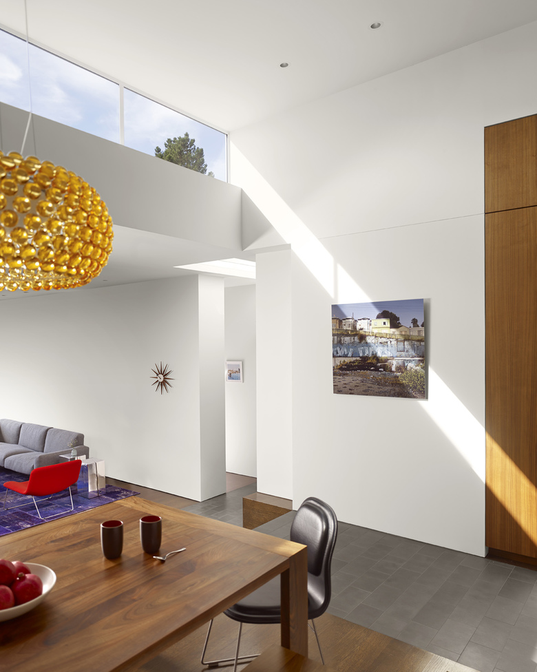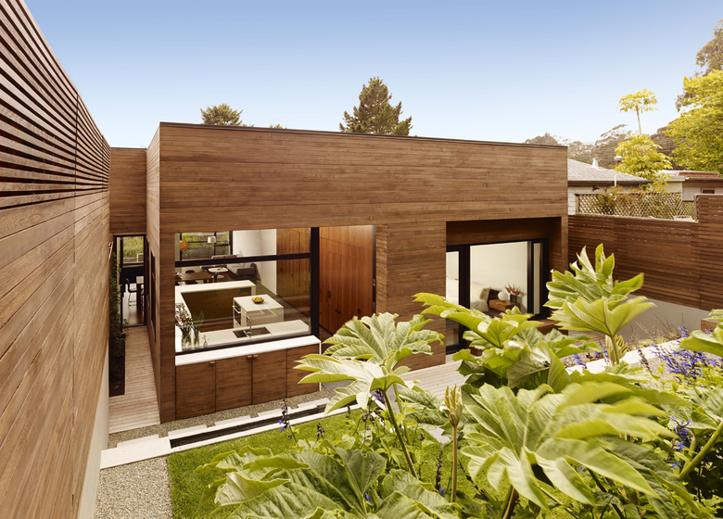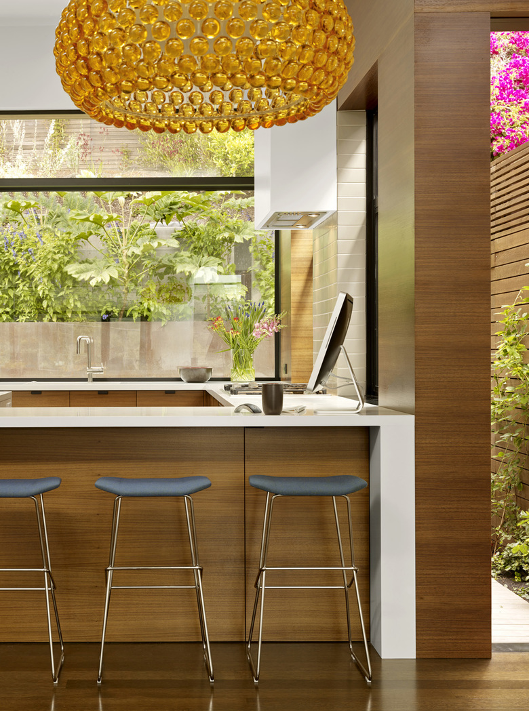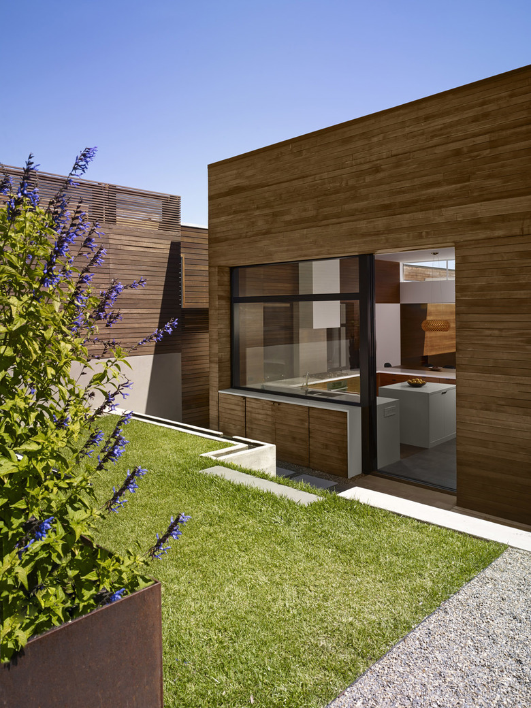Hill House
San Francisco, CA, アメリカ
Hill House is a finely crafted, site specific, sustainable modern home in San Francisco. Despite its compact footprint, a spacious, light-filled interior is realized through a lively section, porous envelope, graphic material distribution, textured details, and thorough integration with the upslope terrain.
- 場所
- San Francisco, CA, アメリカ
- 年
- 2013
- Lighting Design
- Illuminosa, Inc.
- Landscape Design
- SurfaceDesign, Inc.
