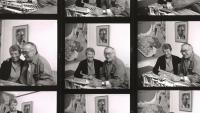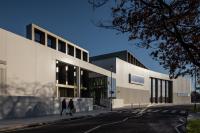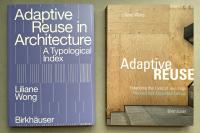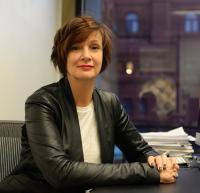Award-winning project "Wooden Auspicious Cloud" for The Emperor and Empress of Japan
Ehime Prefecture, Japan, Japan
"Wooden Auspicious Cloud" by using parametric design and digital fabrication won The Bronze A' Design Award Winner in Space Design Category in 2024-2025 (Italy).
PRIMARY FUNCTION
Ceremonial Folie for The Emperor and Empress of Japan
PROJECT DESCRIPTION
This is the "Onodatesho " (an architecture where the Emperor and Empress of Japan will sit) to be constructed as the ceremonial facility for the 76th National Tree Planting Festival to be held in the spring of 2026 at the Ehime Prefectural General Athletic Park. The principles of the 76th National Tree Planting Festival are as follows: 1. To deepen the public's understanding of forests and forestry, and to use the festival as an opportunity to further promote forest maintenance and the circular use of forest resources, leading to the realization of a sustainable society. 2. To contribute to the promotion of forest creation with the participation of prefectural residents so that the rich forests of the Shikoku Mountains, with the sacred Mt. Ishizuchi at their peak, can be passed on in a healthy state to the next generation. 3. To promote Ehime's nature, culture, and industry, nurtured by the forests, both within and outside the prefecture. So, our proposal is to create a facility that embodies these principles of the festival: 1) Forest = a facility made entirely of wood. 2) Forest = light like sunlight filtering through the trees. The facility will have the effect of letting in granular light like sunlight filtering through the trees. 3) The facility will be a space reminiscent of clouds floating over the mountains and sea, allowing visitors to feel the rich nature of Ehime Prefecture. Therefore, we decided to propose a wooden facility based on the motif of "auspicious cloud" as a form suitable for welcoming the Emperor and Empress of Japan by using parametric design and digital fabrication techniques. This is because white clouds symbolize the abundant nature of Ehime Prefecture and "auspicious cloud" is deeply connected to the Japanese traditional shrines (the Emperor is the head priest of shrines), and are considered to be a sign of good fortune.
By realizing a complex natural shape with a simple system, we aimed to achieve both innovation and cost reduction as follows: The cloud-like amorphous curved shape modeled using Parametric Design is a complex and highly advanced form of geometry, which was realized by replacing it with a simple system of stacking boxes. Also, by using cutting-edge technology known as Digital Fabrication, we were able to achieve both innovation and cost reduction by reducing the labor required, increasing precision, and reducing the amount of construction work on site.
RESEARCH ABSTRACT
1. Until now, architecture has been designed based on artificial geometry that is alien to nature. This architecture adopts a soft curved design that blends in with nature by using Parametric Design. 2. Realize the curved shape of "auspicious cloud" by replacing it with flat shapes and straight members as much as possible, in order to realize the curved shape at a reasonable cost. 3. Labor saving through Digital Fabrication. 4. Simplification of on-site construction through Unitization. 5. Shortening of construction period by simplifying on-site construction by Unitization.
CHALLENGE
Reducing costs when creating architecture with complex natural shapes i.e. Digital Fabrication and Unitization: Digital Fabrication creates things directly from digital data, so there is no difference between mass production of the same model and small-lot production of a wide variety of items, which leads to labor savings. In addition, the entire building is completed by connecting adjacent polygonal boxes (called Voronoi boxes), and by joining these Voronoi boxes in advance in the factory as much as possible and transporting them (Unitization) within the range of transportable size, on-site work can be reduced.
- Architects
- F.A.D.S
- Location
- Ehime Prefecture, Japan, Japan
- Year
- 2024
- Team
- F.A.D.S+工学院大学藤木研究室+原田智章建築計画事務所+KSE(構造設計協力), Ryumei Fujiki, Yukiko Sato, Tomoaki Harada, STRUCTURAL ENGINEER:Yasutaka Konishi, Yukika Yagihashi, Miu Yagawa, Karin Yanagihara, Kana Hirano, Shiori Yamamura, Motoharu Kataoka, Akane Ishida, Kanna Kawada, Taichi Ito, Kureha Ozasa, Tomoko Ogata





