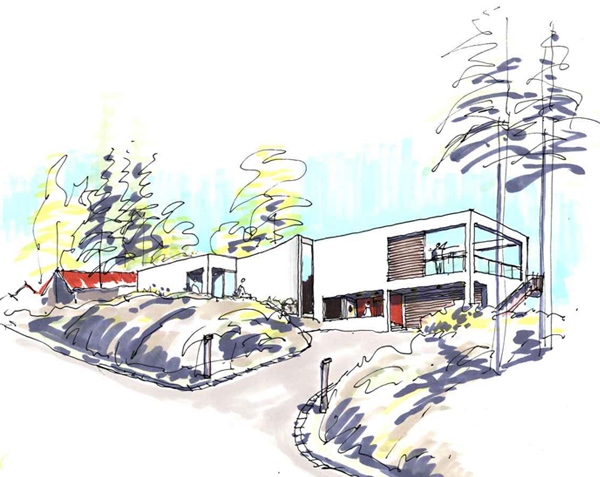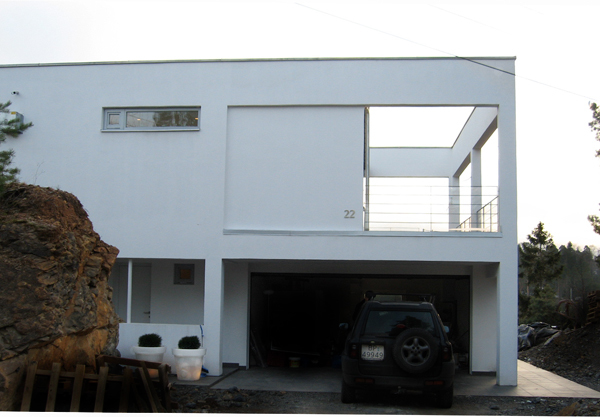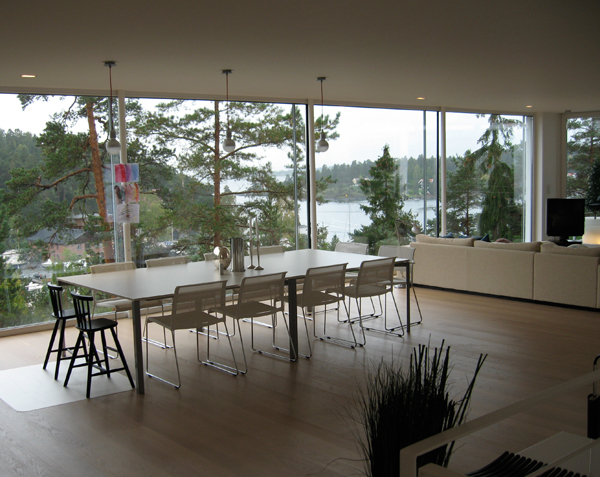Hundsundveien
Snarøya, Norway
A longstretched two-story private house shielded from the road by a small narrow ridge. Private rooms are placed on the lower level, giving the top floor a spacious open penthouse feeling overlooking the fjord towards the southeast.
The house is built with masonry finished with white painted plaster and precast concrete floor slabs.








